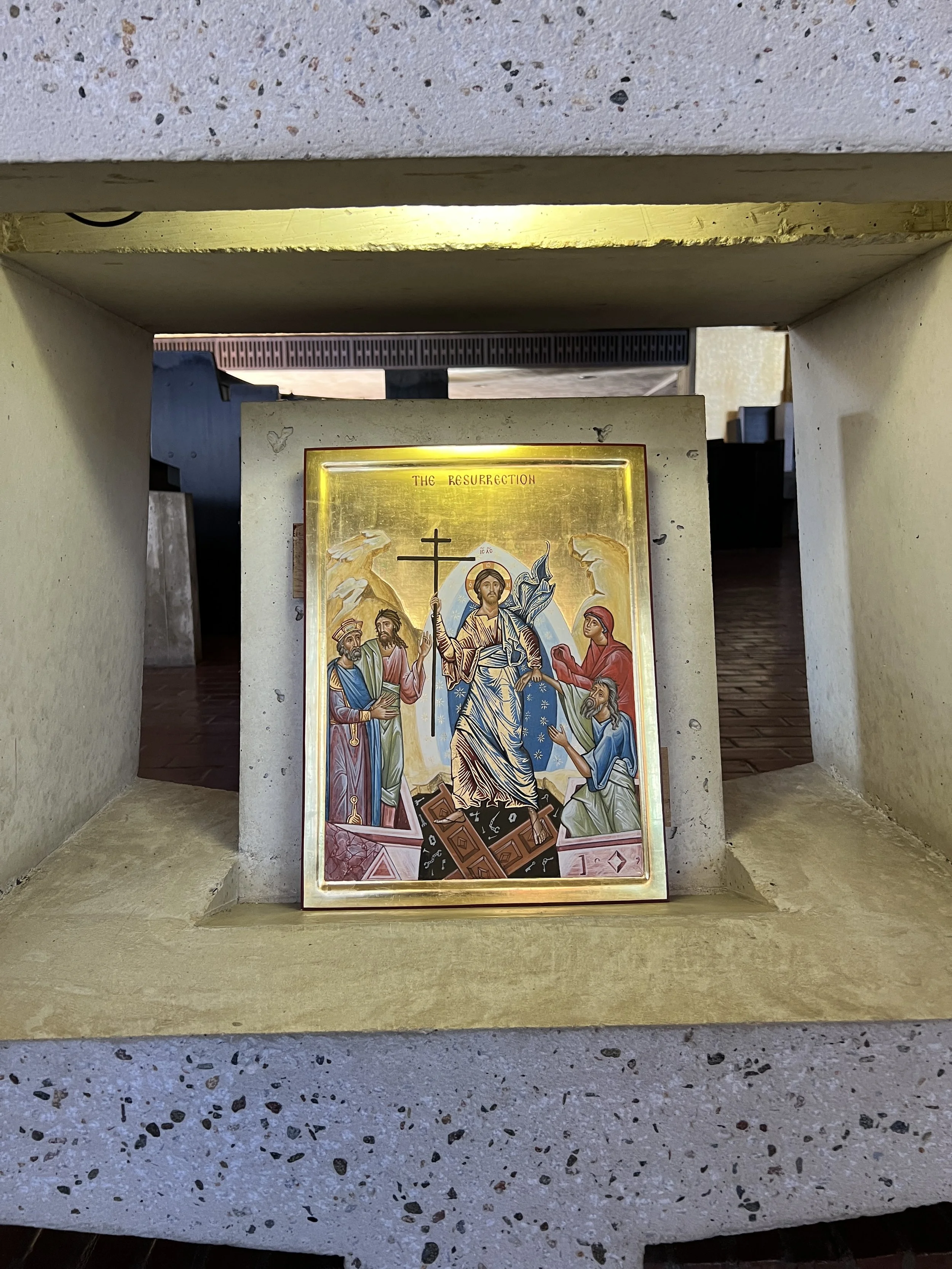A “brutalist/modern church” design - stunning!
St John’s Abbey Church - Collegeville, Minnesota
BUILT BETWEEN MAY OF 1958 and August of 1961, the church of Saint John’s Abbey is huge and stunningly beautiful in a very simplistic concrete way! Even from Interstate 94 the church’s towering “Bell Banner” can be seen over a mile away. The church itself has a simple box like design. But the tower is huge, a “divine shield” and rises 112 vertical feet, it houses a row of five bells and ring beautifully through out the day. The back of the church is entirely made of stained glass and concrete formed in a beehive latticework. The pattern of the glass is a reflection of the colors of the church year. The church can sit 1,500 worshippers. And its crazy and profound to thing that every inch of the concrete was poured on-site by the monks themselves.
The architect and ultimate design took over a year to choose. A famous industrial designer Breuer was chosen.
Many people have mixed feelings about the church. Such a brutalist design — you either love it or hate it. I love it.
Some say if it were in the Twin Cities Saint John’s Abbey might be “the most unique building” in Minnesota! If it was not “hidden” in rural Minnesota Breuer’s creation could possibly have been ranked among the 20th century’s greatest architectural achievements. But most don’t know it exists. The monks, seem to be fine with that! www.highergrounddrone.com #forestlakemn #wyomingmn #chisagolakes #centercitymn #stacymn #meinminnesota #explorechisagolakes #lakesareachamber #lindstrommn #stjohnsabbey #collegevillemn




















